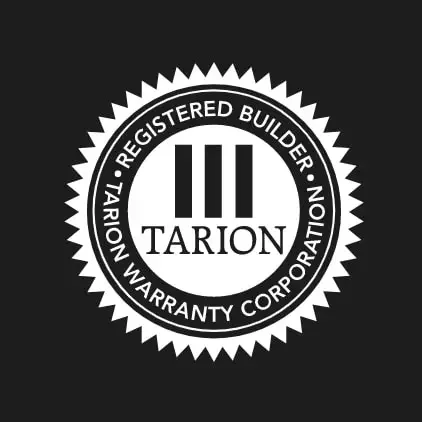Toronto General Contractors Inc. offers expertly crafted Double Storey Custom Homes in a range of lot sizes — 40'x60', 40'x70', and 40'x85' — designed for modern living, efficiency, and elegance.
Each home features open-concept layouts, luxury kitchens, spacious bedrooms, and high-end finishes that reflect the highest standards in craftsmanship and design.
Our design-build process ensures every home is tailored to the client’s lifestyle, with careful planning, architectural precision, and premium materials.
Whether you’re building on a compact urban lot or a larger suburban property, Toronto General Contractors Inc.delivers custom double-storey homes that blend style, function, and long-term value.
Choose Your Plan
40' x 60' Double Storey Custom Home Design & Build - Helsingborg
Sale Price:
$702,750.00
Original Price:
$983,850.00
Bed: 3
Bath: 2.5
Garage: 2
Dimensions
Total Area: 2,811 sq. ft.
Garage Area: 402 sq. ft.
Ground Floor: 1,251 sq. ft.
First Floor: 965 sq. ft.
Home Width: 40 ft.
Home Length: 60 ft.
40' x 70' Double Storey Custom Home Design & Build - Helsingborg
Sale Price:
$784,000.00
Original Price:
$1,000,000.00
Bed: 4
Bath: 2.5
Garage: 2
Dimensions
Total Area: 3,136 sq. ft.
Garage Area: 403 sq. ft.
Ground Floor: 1,369 sq. ft.
First Floor: 1,089 sq. ft.
Home Width: 40 ft.
Home Length: 70 ft.
40' x 85' Double Storey Custom Home Design & Build - Helsingborg
$1,000,000.00
Bed: 5
Bath: 2.5
Garage: 2
Dimensions
Total Area: 4,000 sq. ft.
Garage Area: 403 sq. ft.
Ground Floor: 1,806 sq. ft.
First Floor: 1,510 sq. ft.
Home Width: 40 ft.
Home Length: 85 ft.
-Let's Bring Your Vision To Life.
Whether you’re ready to start building your dream home or just have a few questions, we’d love to hear from you.









