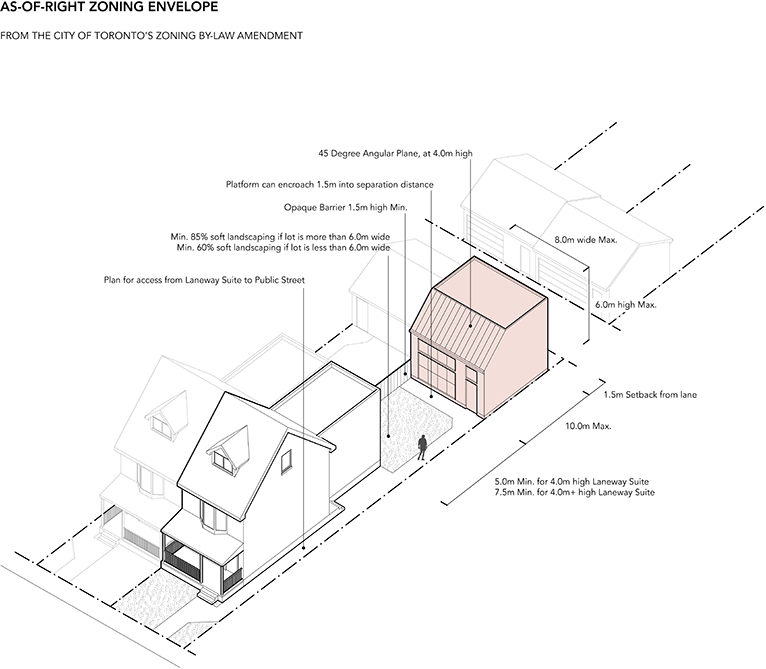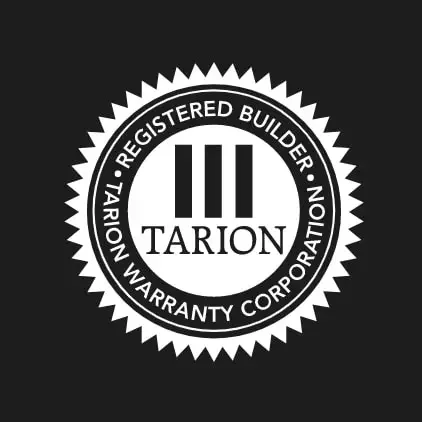-Smart Living, Right in Your Backyard.
At Toronto General Contractors Inc., we turn underused backyard space into modern, functional laneway homes. From design to final finishes, our expert team manages every step—ensuring your project meets Toronto’s bylaws, maximizes your property value, and delivers a beautiful, durable living space for rental income, family use, or personal enjoyment.
What is a Laneway House?
A laneway house—also called a laneway suite—is a self-contained residential unit built on an existing lot, typically at the rear, with access from a public laneway. Since Toronto’s bylaw changes in 2018, these homes have become an exciting way to add living space and boost property value without expanding the city’s footprint.
Why Build a Laneway House in Toronto?
Rental Income – Earn consistent revenue from a legal secondary suite.
Multi-Generational Living – Create private space for family members.
Increase Property Value – Enhance your investment with a high-demand housing option.
Smart Urban Growth – Support sustainable housing solutions in the city.
Our Services
Toronto General Contractors Inc. provides a turnkey solution for laneway house projects:
Property Assessment & Design – Determine eligibility and create tailored architectural plans.
Permits & Approvals – Navigate Toronto’s zoning and building regulations for a smooth approval process.
Construction Management – Coordinate trades, timelines, and budgets for efficient builds.
Custom Finishes – Personalize your laneway home with your choice of materials, fixtures, and layouts.
Why Choose Us?
Proven experience in laneway house design & construction
Deep knowledge of Toronto building codes & bylaws
High-quality craftsmanship backed by warranty
Transparent communication and detailed project timelines
Laneway Housing FAQs
-
If your property has at least 3.5 metres of frontage on a laneway and is located within the area permitted by the City’s zoning bylaws, you may qualify for an as-of-right building permit to construct a laneway suite.
-
A laneway suite can be built up to a maximum of two storeys.
-
Your laneway suite can cover no more than 30% of your total lot area.
-
If you add a laneway suite to your property, no vehicle parking is required for the suite, the main house, or any other secondary suites on the lot. However, you must provide two bicycle parking spaces, either inside the laneway suite or within the required yard setbacks.
-
If your laneway suite faces a lane, it must be set back 1.5 m. Where it meets a lot line that does not border a lane or public street, it can be built right to the property line (0 m setback) provided there are no doors or windows on that side. If the suite faces a street, it must match the main house’s required setback.ay you tell your story online can make all the difference.
-
The required separation distance depends on the height of your laneway suite. If it will be 4.0 m or shorter, it must be at least 5.0 m from your main house. If it will be taller than 4.0 m, the minimum separation increases to 7.5 m.
-
Laneway suites can have a maximum length of 10.0m, and a maximum width of 8.0m.
-
The maximum height of your laneway suite depends on how far it is from the rear main wall of your house. If the separation is between 5.0 m and 7.5 m, the height limit is 4.0 m. If the separation is more than 7.5 m, the height limit increases to 6.0 m.
-
Yes. Landscaping requirements depend on your lot’s width. If your lot is 6.0 m wide or less, at least 60% of the space between your laneway suite and the rear wall of your main house must be soft landscaping—such as grass, shrubs, trees, or other planted, permeable surfaces. If your lot is wider than 6.0 m, that requirement increases to 85%. In addition, the 1.5 m setback between the laneway suite and the lane must be landscaped, with at least 75% of that area being soft landscaping (not including any approved driveway space).
-
**All utilities for your laneway suite—water, hydro, gas, and sewer—must be connected from the main house on your property. This is one of the key reasons why the City does not allow properties with laneway suites to be severed into separate lots.
Garbage, recycling, and compost will continue to be collected from the street side of your property, with no pickup directly from the laneway. When designing your laneway suite, consider how future occupants will move waste from the suite to the street frontage.
Because Toronto’s laneways cannot accommodate fire trucks, the entrance to your laneway suite must be within 45 metres of a public street. Detached and semi-detached homes usually meet this requirement thanks to side yards at least 1 metre wide, which can provide access. For row houses without side yards, it can be more challenging. While zoning does not prohibit row houses from having laneway suites, the building code review will require you to work with the City and emergency services to prove the suite can be safely accessed in an emergency.**







