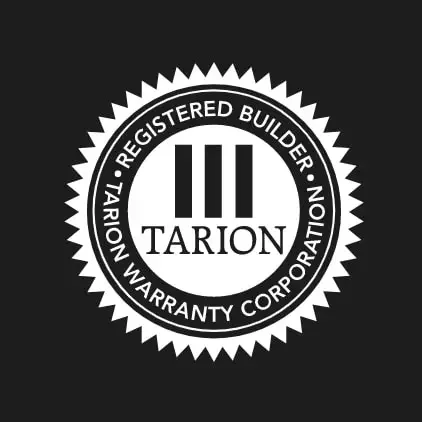Toronto General Contractors Inc. designs and builds Double Storey Custom Homes in a range of larger lot sizes — 50'x70' and 50'x80' — ideal for families seeking space, luxury, and contemporary design.
These homes feature open-concept layouts, expansive living areas, custom kitchens, and high-end finishes that reflect exceptional craftsmanship and attention to detail.
Our design-build process covers every stage, from architectural planning and permit approvals to construction and interior finishing, ensuring efficiency and quality at every step.
With flexible floor plan options and modern aesthetics, Toronto General Contractors Inc. creates custom two-storey homes that perfectly balance elegance, function, and long-term value.
Choose Your Plan
50' x 70' Double Storey Custom Home Design & Build - Karlstad
Bed: 4
Bath: 3
Garage: 2
Dimensions
Total Area: 4,549 sq. ft.
Garage Area: 574 sq. ft.
Ground Floor: 1,913 sq. ft.
First Floor: 1,546 sq. ft.
Home Width: 50 ft.
Home Length: 70 ft.
50' x 80' Double Storey Custom Home Design & Build - Karlstad
Bed: 4
Bath: 3
Garage: 3
Dimensions
Total Area: 5,013 sq. ft.
Garage Area: 817 sq. ft.
Ground Floor: 1,913 sq. ft.
First Floor: 1,752 sq. ft.
Home Width: 50 ft.
Home Length: 80 ft.
-Let's Bring Your Vision To Life.
Whether you’re ready to start building your dream home or just have a few questions, we’d love to hear from you.








