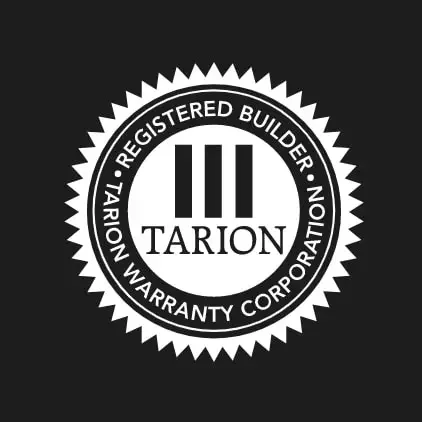Toronto General Contractors Inc. proudly presents a 30 ft x 60 ft - 30 ft x 64 ft - 30 ft x 70 ft Custom Home Design & Build project — a perfect example of maximizing space, light, and luxury in an urban Toronto setting.
Built on a compact city lot, this home features an efficient open-concept layout, high ceilings, and custom architectural details that elevate everyday living. The project includes a modern kitchen, luxury bathrooms, and seamless indoor-outdoor flow.
Our design-build team handled every step — from concept and permitting to construction and finishing — ensuring precision, comfort, and timeless appeal.
This project highlights Toronto General Contractors Inc. as a leader in smart, high-end custom home design and construction across the GTA.
Choose Your Plan
30' x 60' Double Storey Custom Home Design & Build - Lund
Sale Price:
$553,700.00
Original Price:
$775,250.00
Bed: 2
Bath: 2.5
Garage: 2
Dimensions
Total Area: 2,215 sq. ft.
Garage Area: 412 sq. ft.
Ground Floor: 809 sq. ft.
First Floor: 724 sq. ft.
Home Width: 30 ft.
Home Length: 60 ft.
30' x 64' Double Storey Custom Home Design & Build - Lund
Sale Price:
$665,250.00
Original Price:
$917,350.00
Bed: 4
Bath: 2
Garage: 2
Dimensions
Total Area: 2,621 sq. ft.
Garage Area: 419 sq. ft.
Ground Floor: 869 sq. ft.
First Floor: 984.54 sq. ft.
Home Width: 30 ft.
Home Length: 64 ft.
30' x 70' Double Storey Custom Home Design & Build - Lund
Sale Price:
$737,000.00
Original Price:
$1,000,000.00
Bed: 4
Bath: 2
Garage: 2
Dimensions
Total Area: 2,948 sq. ft.
Garage Area: 420 sq. ft.
Ground Floor: 869 sq. ft.
First Floor: 1024 sq. ft.
Home Width: 30 ft.
Home Length: 70 ft.
-Let's Bring Your Vision To Life.
Whether you’re ready to start building your dream home or just have a few questions, we’d love to hear from you.









