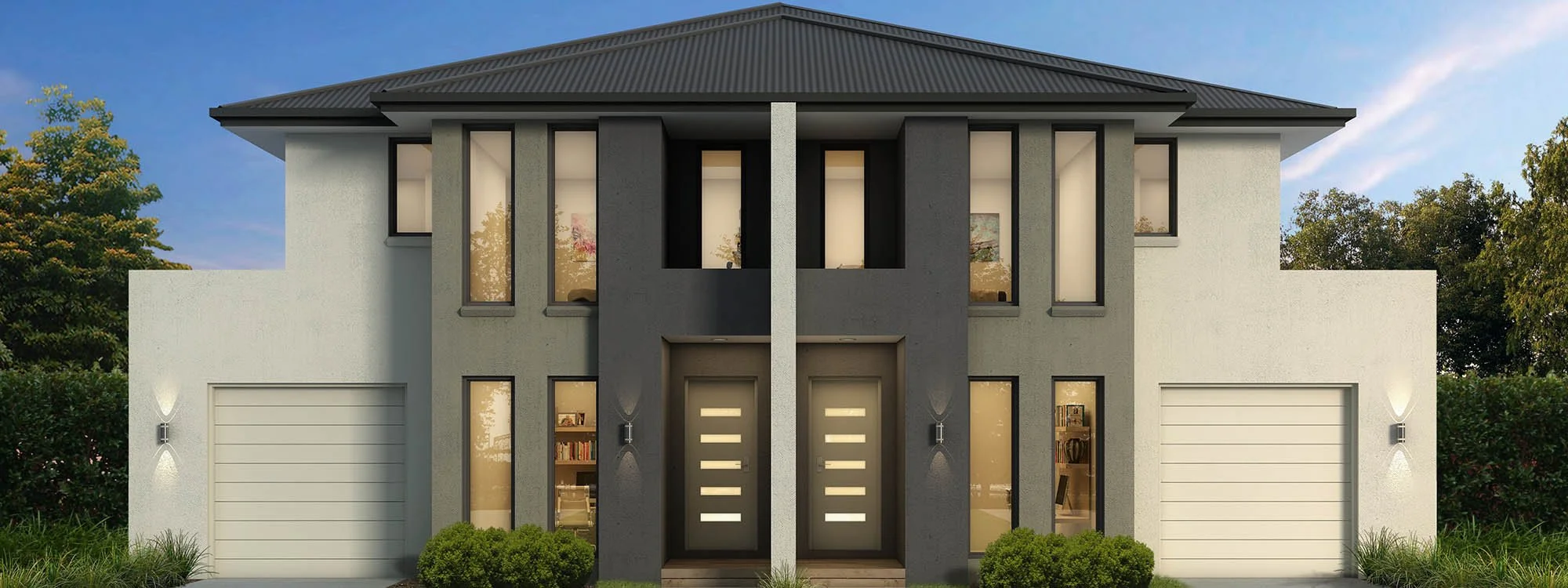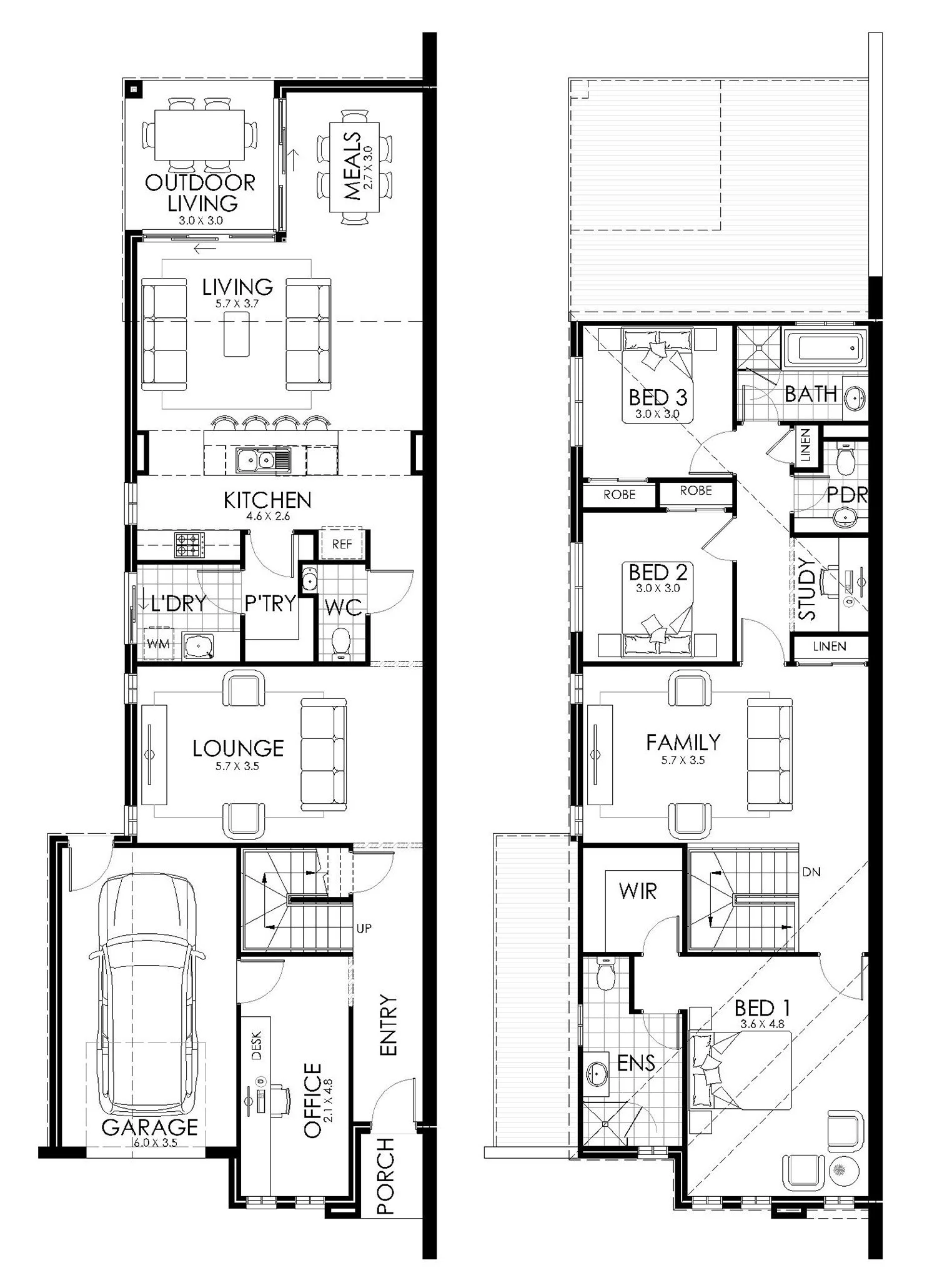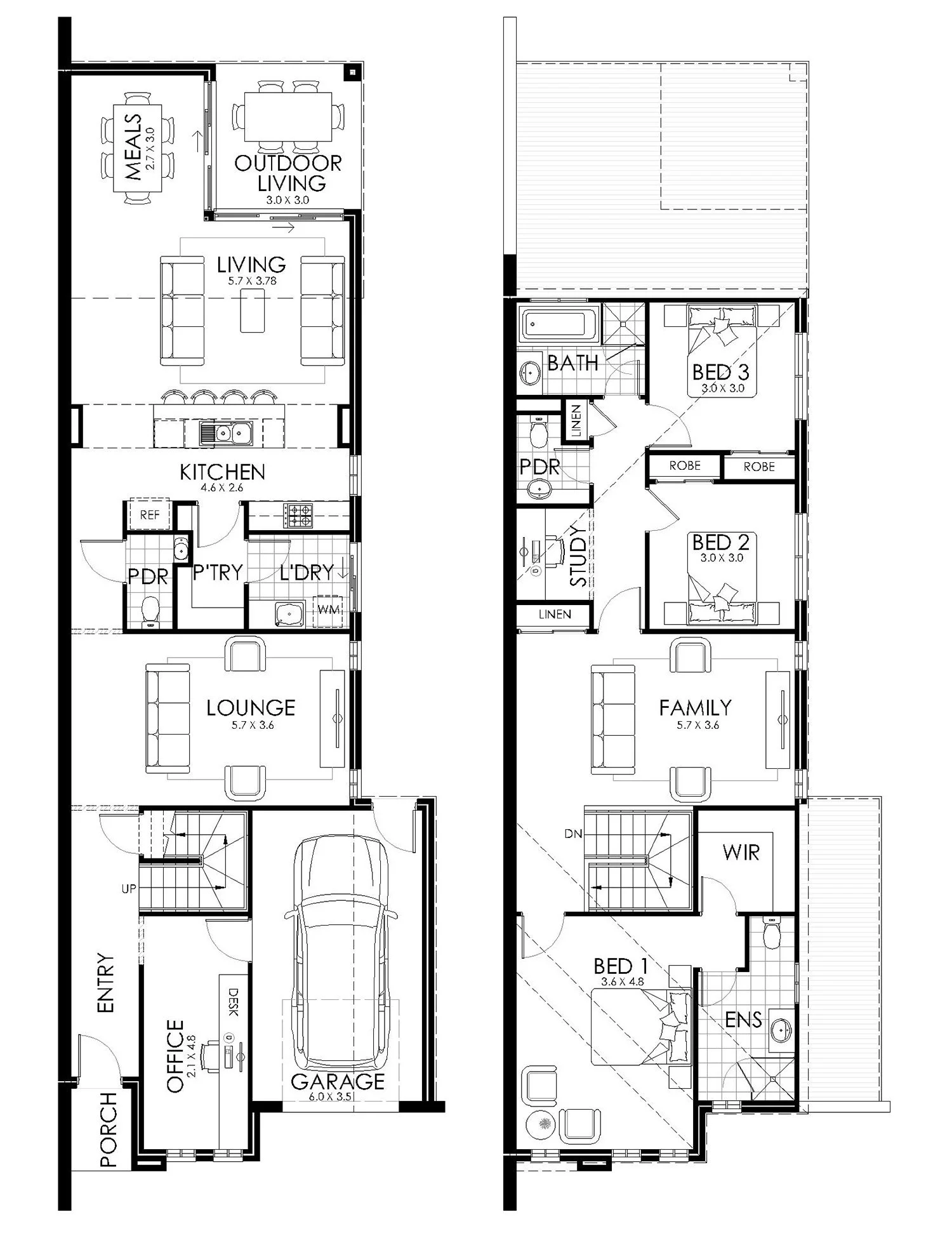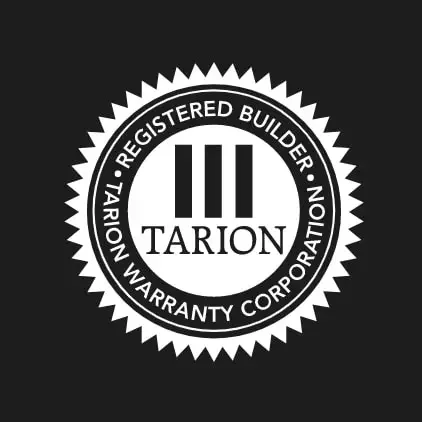Toronto General Contractors Inc. proudly presents a Dual-Occupancy & Duplex Custom Home Design & Build project that blends style, function, and investment potential.
Designed for multi-family living or dual-income properties, this custom home features two fully independent residences built under one roof — each with modern architecture, premium finishes, and optimized layouts for privacy and comfort.
Our design-build team managed the entire process — from architectural planning and permits to construction, finishing, and inspections — ensuring high-quality craftsmanship and compliance with Toronto building standards.
This project showcases Toronto General Contractors Inc.’s ability to deliver custom duplex and dual-occupancy homes that combine modern design, structural integrity, and long-term value.
26' x 82' Dual Occupancy & Duplex Project Custom Home Design & Build - Vasteras (Left)
Sale Price:
$681,750.00
Original Price:
$954,450.00
Bed: 3
Bath: 2
Garage: 1
Dimensions
Total Area: 2,727 sq. ft.
Garage Area: 255 sq. ft.
Ground Floor: 1,167 sq. ft.
First Floor: 1,113 sq. ft.
Home Width: 26 ft.
Home Length: 82 ft.
26' x 82' Dual Occupancy & Duplex Project Custom Home Design & Build - Vasteras (Right)
Sale Price:
$681,750.00
Original Price:
$954,450.00
Bed: 3
Bath: 2
Garage: 1
Dimensions
Total Area: 2,727 sq. ft.
Garage Area: 255 sq. ft.
Ground Floor: 1,167 sq. ft.
First Floor: 1,113 sq. ft.
Home Width: 26 ft.
Home Length: 82 ft.
-Let's Bring Your Vision To Life.
Whether you’re ready to start building your dream home or just have a few questions, we’d love to hear from you.








